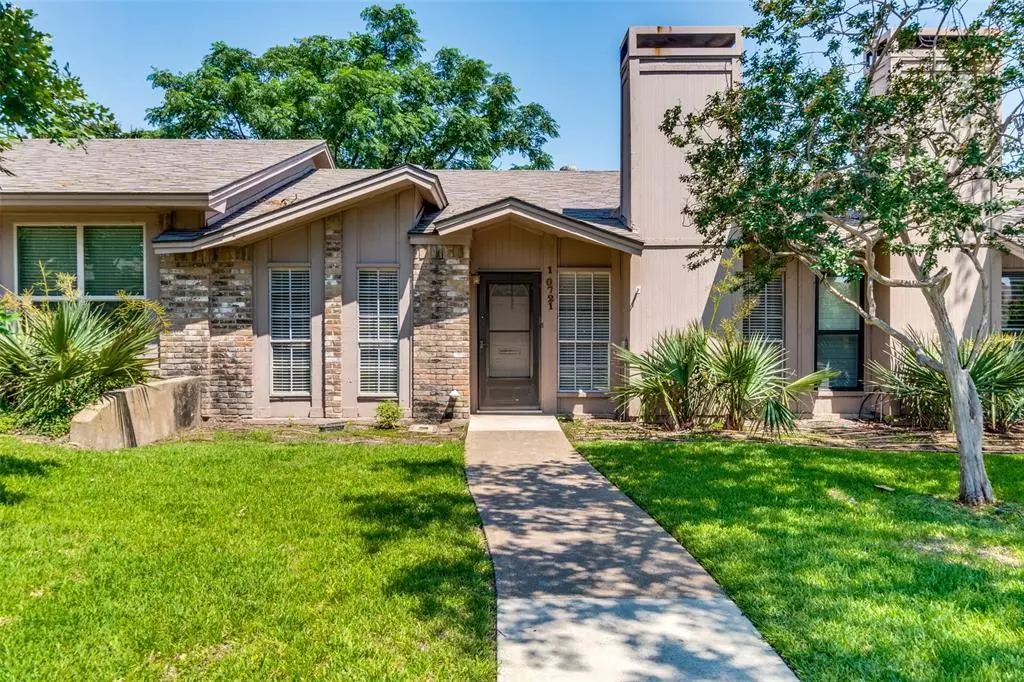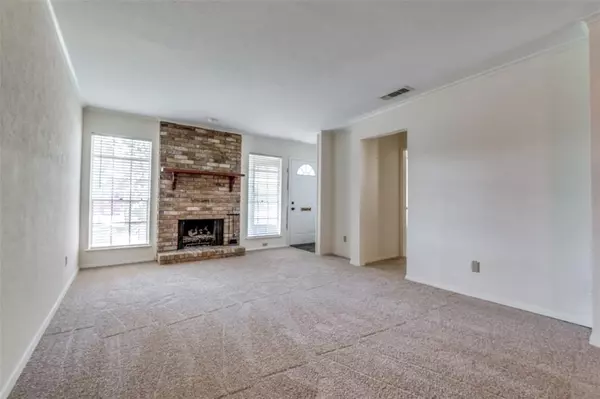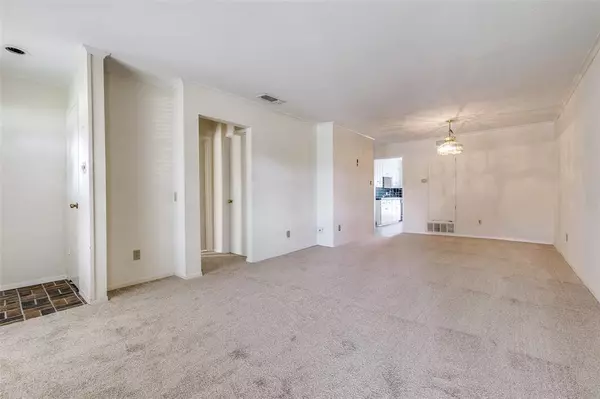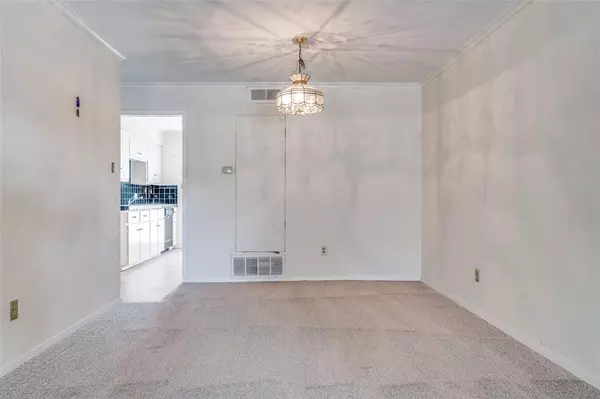$279,900
For more information regarding the value of a property, please contact us for a free consultation.
10721 Sandpiper Lane Dallas, TX 75230
2 Beds
2 Baths
1,116 SqFt
Key Details
Property Type Townhouse
Sub Type Townhouse
Listing Status Sold
Purchase Type For Sale
Square Footage 1,116 sqft
Price per Sqft $250
Subdivision Crest Meadow Estates
MLS Listing ID 20645759
Sold Date 10/10/24
Style Traditional
Bedrooms 2
Full Baths 2
HOA Fees $344/mo
HOA Y/N Mandatory
Year Built 1972
Annual Tax Amount $5,250
Lot Size 3,049 Sqft
Acres 0.07
Property Description
You will love coming home to this affordable townhome located in the heart of North Dallas. This compact in size, yet large in functionality home boasts an excellent open concept floor plan that is perfect for family living and entertaining. Upon entrance you are welcomed by a spacious living room with cozy brick fireplace, followed by dining and kitchen areas. While it may need a little TLC, it's bursting with the potential to create your dream space. Enjoy easy maintenance living as the HOA maintains the grounds. New roof installed July 2024! The townhome is conveniently located only a short walk away from the community clubhouse, pool, and tennis courts and features gated access to the covered carports. Easy access to I-75, major thoroughfares, and some of the best shopping and restaurants nearby.
Location
State TX
County Dallas
Community Club House, Community Pool, Park, Playground, Tennis Court(S)
Direction From US-75 S, take the exit for for Royal Ln toward Meadow Rd, then turn right onto Stone Canyon Rd. Turn right onto Sandpiper Ln and the townhome will be on the right.
Rooms
Dining Room 1
Interior
Interior Features Cable TV Available, Eat-in Kitchen, High Speed Internet Available, Open Floorplan
Heating Central, Electric
Cooling Central Air, Electric
Flooring Carpet, Ceramic Tile, Other
Fireplaces Number 1
Fireplaces Type Brick, Living Room
Appliance Dishwasher, Dryer, Electric Range, Microwave, Washer
Heat Source Central, Electric
Laundry In Kitchen
Exterior
Carport Spaces 2
Community Features Club House, Community Pool, Park, Playground, Tennis Court(s)
Utilities Available City Sewer, City Water
Roof Type Composition
Parking Type Carport, Gated
Total Parking Spaces 2
Garage No
Private Pool 1
Building
Lot Description Landscaped
Story One
Foundation Slab
Level or Stories One
Structure Type Brick
Schools
Elementary Schools Kramer
Middle Schools Benjamin Franklin
High Schools Hillcrest
School District Dallas Isd
Others
Ownership The Estate of Julie Grauel
Acceptable Financing Cash, Conventional, FHA, VA Loan
Listing Terms Cash, Conventional, FHA, VA Loan
Financing Conventional
Read Less
Want to know what your home might be worth? Contact us for a FREE valuation!

Our team is ready to help you sell your home for the highest possible price ASAP

©2024 North Texas Real Estate Information Systems.
Bought with Ali Vollmer • Agency Dallas Park Cities, LLC






