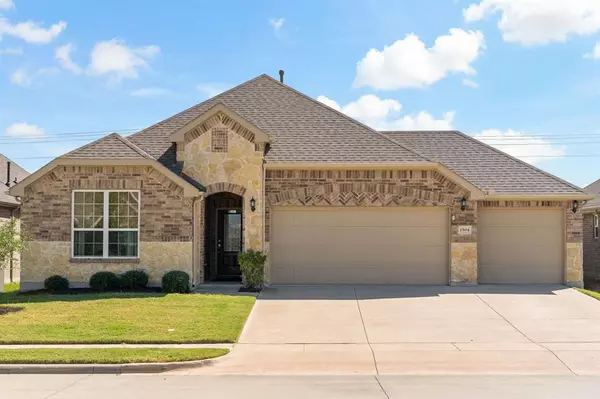$385,000
For more information regarding the value of a property, please contact us for a free consultation.
1504 Millican Lane Aubrey, TX 76227
4 Beds
2 Baths
1,955 SqFt
Key Details
Property Type Single Family Home
Sub Type Single Family Residence
Listing Status Sold
Purchase Type For Sale
Square Footage 1,955 sqft
Price per Sqft $196
Subdivision Winn Ridge Ph 1B
MLS Listing ID 20733796
Sold Date 10/21/24
Style Contemporary/Modern
Bedrooms 4
Full Baths 2
HOA Fees $45/ann
HOA Y/N Mandatory
Year Built 2020
Annual Tax Amount $6,678
Lot Size 7,187 Sqft
Acres 0.165
Property Description
Welcome to this cozy home in the thriving city of Aubrey! This well maintained residence showcases a spacious open-concept layout perfect for modern living. The versatile floor plan boasts four bedrooms or the option to convert one into a practical home office. The delightful kitchen will inspire your culinary adventures, featuring beautiful granite countertops, a functional island, and an abundance of cabinet space. The combination of gas cooktop and electric oven adds versatility to your cooking repertoire. Unwind in your backyard, offering a covered patio and nice size lawn. For added convenience, take advantage of the rare three-car garage with extra storage space. With no backyard neighbors, you'll enjoy the privacy this home offers. Don't miss the opportunity to make lasting memories in this captivating residence!
Location
State TX
County Denton
Direction Hwy 380 to North onto FM 1385, turn left onto Frontier Pkwy then right onto Evening View and then left onto Millican Ln. Home will be on the left.
Rooms
Dining Room 1
Interior
Interior Features Cable TV Available, Eat-in Kitchen, Granite Counters, High Speed Internet Available, Kitchen Island, Open Floorplan, Walk-In Closet(s)
Heating Central, Natural Gas
Cooling Central Air, Electric
Flooring Carpet, Ceramic Tile
Appliance Dishwasher, Disposal, Gas Cooktop, Gas Water Heater, Microwave
Heat Source Central, Natural Gas
Laundry Utility Room, Full Size W/D Area
Exterior
Garage Spaces 3.0
Utilities Available City Sewer, City Water, Curbs
Roof Type Composition
Total Parking Spaces 3
Garage Yes
Building
Story One
Level or Stories One
Structure Type Brick
Schools
Elementary Schools Union Park
Middle Schools Pat Hagan Cheek
High Schools Ray Braswell
School District Denton Isd
Others
Restrictions Deed,Development
Ownership Pittman, Melinda Joy
Acceptable Financing Cash, Conventional, FHA, VA Loan
Listing Terms Cash, Conventional, FHA, VA Loan
Financing FHA
Read Less
Want to know what your home might be worth? Contact us for a FREE valuation!

Our team is ready to help you sell your home for the highest possible price ASAP

©2025 North Texas Real Estate Information Systems.
Bought with Brandi Kelley • Keller Williams Frisco Stars





