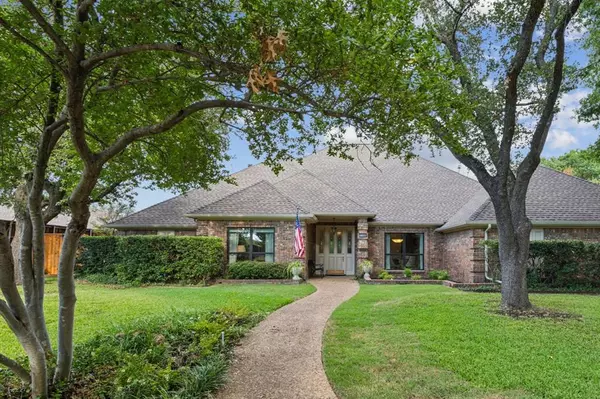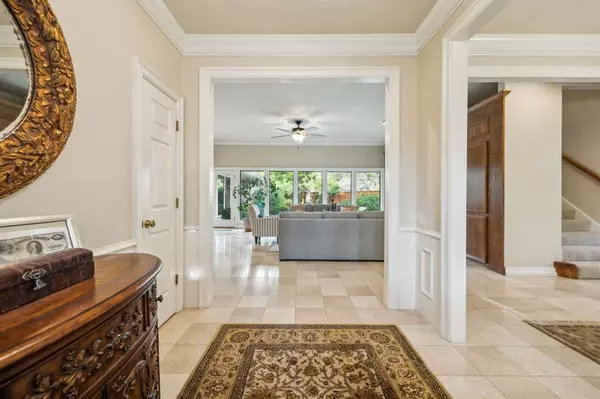$989,000
For more information regarding the value of a property, please contact us for a free consultation.
17408 Tamaron Drive Dallas, TX 75287
4 Beds
4 Baths
3,574 SqFt
Key Details
Property Type Single Family Home
Sub Type Single Family Residence
Listing Status Sold
Purchase Type For Sale
Square Footage 3,574 sqft
Price per Sqft $276
Subdivision Bent Tree North
MLS Listing ID 20723361
Sold Date 10/24/24
Style Traditional
Bedrooms 4
Full Baths 4
HOA Y/N Voluntary
Year Built 1983
Annual Tax Amount $15,064
Lot Size 0.270 Acres
Acres 0.27
Property Description
Welcome to your dream home in highly sought-after Bent Tree North. Nestled among tree-lined streets and mature landscaping, this stunning residence offers elegance and comfort. Step inside to discover floor to ceiling windows streaming natural light. An updated kitchen features gas cooktop, dble ovens, a massive island, perfect for entertaining flows seamlessly into a spacious dining area and views of the inviting pool. This home boasts 4 full bathrooms ensuring convenience for family and guests. Upstairs, you'll find a versatile living space with wet bar, ideal for relaxation or movie night, along with a cozy bedroom and ensuite bath. Retreat to the expansive primary bdrm with updated bathroom and 2 separate closets.
The side yard provides grassy area for pets and outdoor play or even a vegetable garden. With quick access to major highways and just a 20-minute commute to DFW Airport, this home combines luxury living with ultimate convenience. Don’t miss your chance to own this one.
Location
State TX
County Collin
Direction Going North on Dallas Tollway, exit Briargrove. Go east on Briargrove. At stop sign, turn right on Spyglass then right on Tamaron Dr. House is on the left.
Rooms
Dining Room 2
Interior
Interior Features Built-in Features, Cable TV Available, Chandelier, Decorative Lighting, Double Vanity, Granite Counters, High Speed Internet Available, Kitchen Island, Natural Woodwork, Open Floorplan, Pantry, Walk-In Closet(s)
Heating Central, Fireplace(s)
Cooling Ceiling Fan(s), Central Air, Electric
Flooring Carpet, Luxury Vinyl Plank, Tile
Fireplaces Number 1
Fireplaces Type Gas, Gas Logs, Gas Starter, Living Room
Appliance Dishwasher, Disposal, Electric Oven, Gas Cooktop, Microwave, Double Oven
Heat Source Central, Fireplace(s)
Laundry Electric Dryer Hookup, Utility Room, Full Size W/D Area, Washer Hookup
Exterior
Garage Spaces 2.0
Pool Gunite, In Ground
Utilities Available City Sewer, City Water
Roof Type Composition
Parking Type Garage
Total Parking Spaces 2
Garage Yes
Private Pool 1
Building
Story Two
Foundation Slab
Level or Stories Two
Structure Type Brick
Schools
Elementary Schools Mitchell
Middle Schools Frankford
High Schools Shepton
School District Plano Isd
Others
Ownership Kyle S Adams
Acceptable Financing Cash, Conventional, FHA, VA Loan
Listing Terms Cash, Conventional, FHA, VA Loan
Financing Conventional
Special Listing Condition Aerial Photo
Read Less
Want to know what your home might be worth? Contact us for a FREE valuation!

Our team is ready to help you sell your home for the highest possible price ASAP

©2024 North Texas Real Estate Information Systems.
Bought with Donna Judd • RE/MAX Trinity






