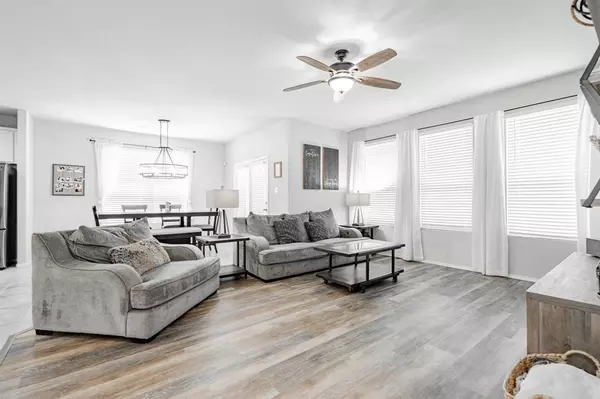$290,000
For more information regarding the value of a property, please contact us for a free consultation.
3317 Slate Drive Heartland, TX 75126
3 Beds
2 Baths
1,705 SqFt
Key Details
Property Type Single Family Home
Sub Type Single Family Residence
Listing Status Sold
Purchase Type For Sale
Square Footage 1,705 sqft
Price per Sqft $170
Subdivision Heartland Ph 8
MLS Listing ID 20620160
Sold Date 11/11/24
Style Traditional
Bedrooms 3
Full Baths 2
HOA Fees $23
HOA Y/N Mandatory
Year Built 2018
Annual Tax Amount $7,524
Lot Size 6,011 Sqft
Acres 0.138
Property Description
Discover your dream home! Pride of ownership is shown in this home, featuring an open floorplan for modern and convenient living. The gourmet kitchen is a chef's delight with stainless steel appliances, breakfast bar for mornings on the go, and a cozy dining area. The living room offers abundant natural light with a welcoming vibe. Enjoy a deluxe retreat in the ensuite primary bedroom with a garden tub, separate shower, and split vanities for convenience. Thoughtful touches enhance this home, including a pergola ideal for gatherings and al fresco dining. Located in the vibrant city of Forney about a 25 min drive from Dallas, explore the city's rich history, community events, and parks, making it a desirable place to call home. Don't miss this opportunity to own a beautiful home in a prime location. Proudly call this home Your Piece of Texas!
Location
State TX
County Kaufman
Direction From I-20 E, Take exit 490 for Farm to Market Rd 741. right at the fork and merge onto FM741, Take Hometown Blvd to Slate Dr, right onto Hometown Blvd, right onto Fletcher Rd, Fletcher Rd turns right and becomes Drusy Way, right onto Slate Dr, home will be on the left
Rooms
Dining Room 1
Interior
Interior Features Built-in Features, Cable TV Available, Decorative Lighting, Double Vanity, Eat-in Kitchen, Granite Counters, High Speed Internet Available, Kitchen Island, Other, Pantry, Walk-In Closet(s)
Heating Central, Electric
Cooling Ceiling Fan(s), Central Air, Electric
Flooring Carpet, Tile
Appliance Dishwasher, Electric Range, Microwave
Heat Source Central, Electric
Laundry Electric Dryer Hookup, Utility Room, Full Size W/D Area, Washer Hookup
Exterior
Garage Spaces 2.0
Fence Back Yard, Fenced, Wood
Utilities Available City Sewer, City Water
Roof Type Shingle
Total Parking Spaces 2
Garage Yes
Building
Lot Description Landscaped
Story One
Foundation Slab
Level or Stories One
Structure Type Brick
Schools
Middle Schools Crandall
High Schools Crandall
School District Crandall Isd
Others
Ownership Kerschbaum, Logan * Alli
Acceptable Financing Cash, Conventional, FHA, VA Loan
Listing Terms Cash, Conventional, FHA, VA Loan
Financing FHA
Read Less
Want to know what your home might be worth? Contact us for a FREE valuation!

Our team is ready to help you sell your home for the highest possible price ASAP

©2024 North Texas Real Estate Information Systems.
Bought with Carrie Mendez • DFW Elite Living





