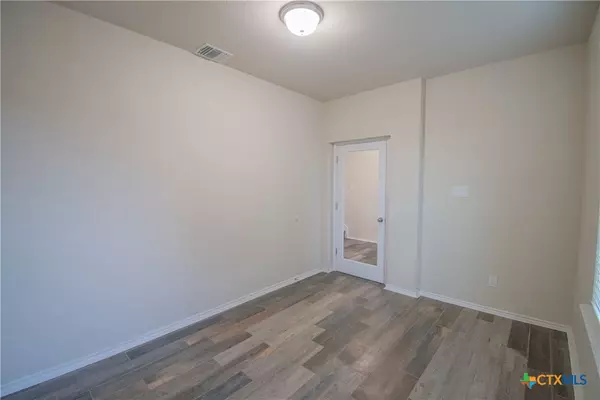$360,000
For more information regarding the value of a property, please contact us for a free consultation.
3501 Lorne DR Killeen, TX 76542
5 Beds
3 Baths
3,226 SqFt
Key Details
Property Type Single Family Home
Sub Type Single Family Residence
Listing Status Sold
Purchase Type For Sale
Square Footage 3,226 sqft
Price per Sqft $111
Subdivision Yowell Ranch Ph Three
MLS Listing ID 560196
Sold Date 12/19/24
Style Traditional
Bedrooms 5
Full Baths 3
Construction Status Resale
HOA Fees $33/qua
HOA Y/N Yes
Year Built 2015
Lot Size 8,041 Sqft
Acres 0.1846
Property Description
Discover this stunning 5-bedroom, 3-bathroom home in the desirable Yowell Ranch neighborhood! Featuring an open-concept design, the home includes a formal dining room, office, and a full bedroom and bathroom on the main floor. The kitchen boasts granite countertops and a mix of vinyl, tile, and carpet flooring. Upstairs, enjoy a spacious loft, a Primary Bedroom with a private balcony and new French door glass, and three additional bedrooms. New carpet and updated windows enhance comfort. Conveniently located within walking distance to the neighborhood pool, playground, and basketball court, and surrounded by sidewalks leading to scenic walking trails. Don't miss out on this perfect blend of luxury and practicality!
Location
State TX
County Bell
Interior
Interior Features Ceiling Fan(s), Carbon Monoxide Detector, Dining Area, Separate/Formal Dining Room, Double Vanity, Eat-in Kitchen, Garden Tub/Roman Tub, Home Office, Living/Dining Room, MultipleDining Areas, Open Floorplan, Separate Shower, Upper Level Primary, Walk-In Closet(s), Breakfast Area, Granite Counters, Kitchen Island, Kitchen/Family Room Combo, Kitchen/Dining Combo, Pantry, Walk-In Pantry
Cooling 1 Unit
Flooring Carpet, Tile
Fireplaces Type None
Fireplace No
Appliance Double Oven, Dishwasher, Electric Cooktop, Disposal, Refrigerator, Water Heater, Some Electric Appliances, Built-In Oven, Cooktop, Microwave
Laundry Washer Hookup, Electric Dryer Hookup, Inside, Laundry in Utility Room, Main Level, Laundry Room
Exterior
Exterior Feature Balcony, Covered Patio, Private Yard
Garage Spaces 2.0
Garage Description 2.0
Fence Back Yard, Full, Privacy, Wood
Pool Community, In Ground
Community Features Basketball Court, Dog Park, Playground, Trails/Paths, Community Pool, Street Lights, Sidewalks
View Y/N No
Water Access Desc Public
View None
Roof Type Composition,Shingle
Porch Balcony, Covered, Patio
Building
Story 2
Entry Level Two
Foundation Slab
Sewer Public Sewer
Water Public
Architectural Style Traditional
Level or Stories Two
Construction Status Resale
Schools
Elementary Schools Alice W. Douse Elementary School
High Schools Chaparral High School
School District Killeen Isd
Others
HOA Name Yowell Ranch HOA
Tax ID 438594
Security Features Smoke Detector(s)
Acceptable Financing Cash, Conventional, FHA, VA Loan
Listing Terms Cash, Conventional, FHA, VA Loan
Financing VA
Read Less
Want to know what your home might be worth? Contact us for a FREE valuation!

Our team is ready to help you sell your home for the highest possible price ASAP

Bought with Eva Keagle • ERA Colonial Real Estate





