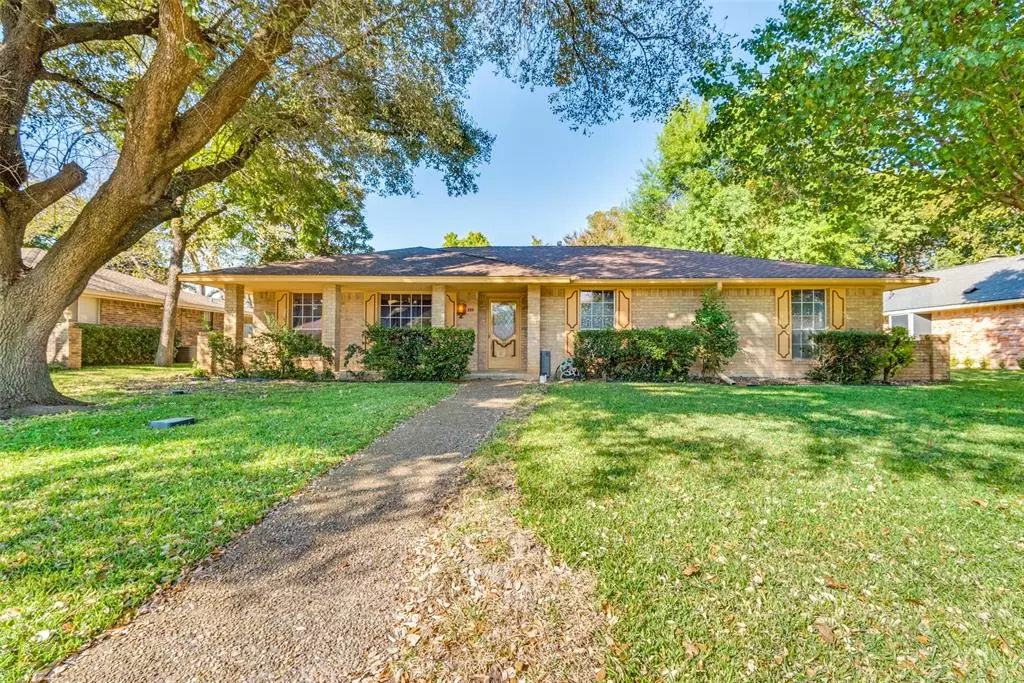$299,900
For more information regarding the value of a property, please contact us for a free consultation.
117 Shockley Avenue Desoto, TX 75115
4 Beds
3 Baths
1,868 SqFt
Key Details
Property Type Single Family Home
Sub Type Single Family Residence
Listing Status Sold
Purchase Type For Sale
Square Footage 1,868 sqft
Price per Sqft $160
Subdivision Hampton Place Estates
MLS Listing ID 20756190
Sold Date 12/20/24
Style Traditional
Bedrooms 4
Full Baths 2
Half Baths 1
HOA Y/N None
Year Built 1975
Annual Tax Amount $6,389
Lot Size 10,323 Sqft
Acres 0.237
Property Description
Don't miss this opportunity to own this well cared for home in the desirable Hampton Place Estates! Beautiful yard with mature trees! Great flexible floor plan with 4 bedrooms, 2 and half bathz plus 2 living and 2 dining. Fourth bedroom is off kitchen area and would make a great office! Light bright sunroom off den w- skylight, AC & heating unit & door that leads to backyard. Kitchen offers 5 burner gas cooktop replaced in 2015 & double ovens. Foundation work just completed w- transferrable warranty. Outbound sewer pipe just replaced, 9-2024. All plumbing rerouted from slab to attic in 2023. HVAC replaced in 2018, roof replaced in 2013. Over sized 2 car garage plus carport offer plenty of parking! Backyard with beautiful Crepe Myrtles and large shed for storage. So many important updates completed, just needs your cosmetic interior finish out! See Foundation, Plumbing and Sewer reports and information attached in MLS.
Location
State TX
County Dallas
Direction See GPS
Rooms
Dining Room 2
Interior
Interior Features Built-in Features, Cable TV Available, Eat-in Kitchen, High Speed Internet Available, Vaulted Ceiling(s), Walk-In Closet(s)
Heating Central, Natural Gas
Cooling Central Air, Electric
Flooring Carpet, Ceramic Tile, Vinyl
Fireplaces Number 1
Fireplaces Type Brick, Gas Starter, Wood Burning
Appliance Dishwasher, Disposal, Electric Oven, Gas Cooktop, Double Oven, Plumbed For Gas in Kitchen, Vented Exhaust Fan
Heat Source Central, Natural Gas
Laundry Electric Dryer Hookup, Gas Dryer Hookup, Utility Room, Full Size W/D Area, Washer Hookup
Exterior
Exterior Feature Rain Gutters
Garage Spaces 2.0
Carport Spaces 2
Fence Chain Link
Utilities Available Alley, City Sewer, City Water, Concrete, Curbs, Sidewalk
Roof Type Composition
Total Parking Spaces 4
Garage Yes
Building
Lot Description Interior Lot, Landscaped, Many Trees, Sprinkler System, Subdivision
Story One
Foundation Slab
Level or Stories One
Structure Type Brick
Schools
Elementary Schools Northside
Middle Schools Desoto West
High Schools Desoto
School District Desoto Isd
Others
Ownership See agent
Acceptable Financing Cash, Conventional, FHA, VA Loan
Listing Terms Cash, Conventional, FHA, VA Loan
Financing FHA
Read Less
Want to know what your home might be worth? Contact us for a FREE valuation!

Our team is ready to help you sell your home for the highest possible price ASAP

©2025 North Texas Real Estate Information Systems.
Bought with Blake Lamb • Briggs Freeman Sotheby's Int'l

