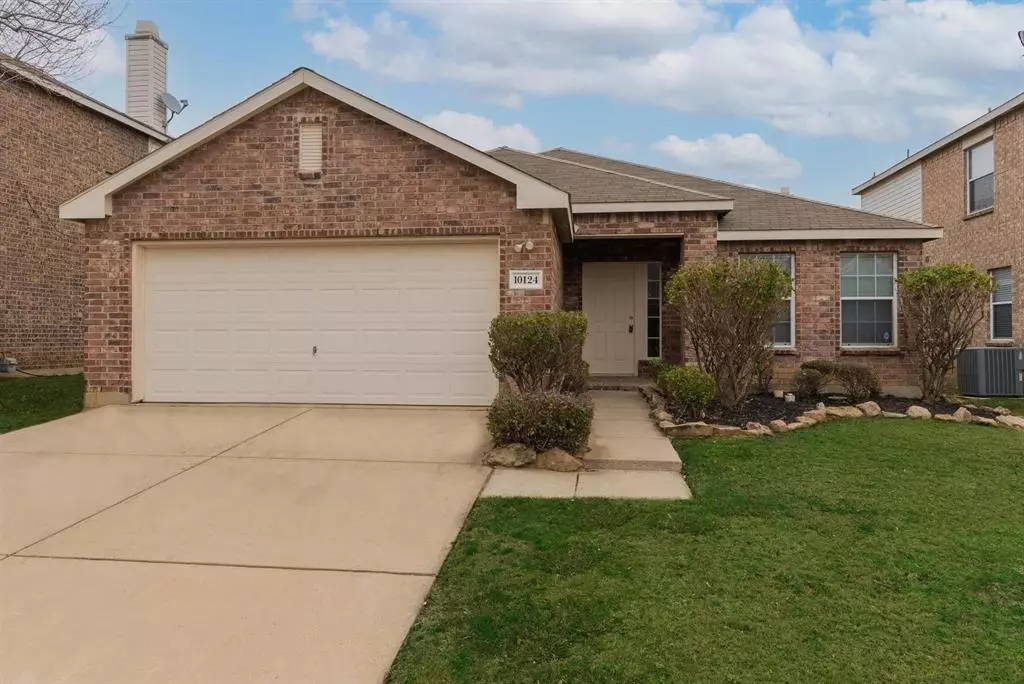$335,000
For more information regarding the value of a property, please contact us for a free consultation.
10124 Pear Street Fort Worth, TX 76244
4 Beds
2 Baths
1,890 SqFt
Key Details
Property Type Single Family Home
Sub Type Single Family Residence
Listing Status Sold
Purchase Type For Sale
Square Footage 1,890 sqft
Price per Sqft $177
Subdivision Vista Meadows Add
MLS Listing ID 20755225
Sold Date 12/27/24
Bedrooms 4
Full Baths 2
HOA Fees $38
HOA Y/N Mandatory
Year Built 2004
Annual Tax Amount $7,870
Lot Size 5,227 Sqft
Acres 0.12
Property Description
Welcome to 10124 Pear Street, located in the sought-after Keller ISD school district, offering excellent education opportunities for your family. This home is perfectly situated just minutes from the thriving Alliance area and less than a mile from HEB grocery store, making errands a breeze. Nestled in a vibrant subdivision featuring two refreshing pools, a park, a dog park, and plenty of community amenities, this home offers the ideal balance of relaxation and recreation. Inside, you'll find a versatile flex room that can easily serve as a home office or an additional bedroom, complete with its own closet. Recent updates include a new electric range and oven, dishwasher, water heater, and a new roof installed in 2021, ensuring peace of mind for years to come. This home has modern convenience with a prime location, making it the perfect place to call home.
Don't miss your chance to experience the best of Fort Worth living—schedule your showing today!
Location
State TX
County Tarrant
Community Community Pool, Curbs, Greenbelt, Park, Playground, Sidewalks
Direction From North Beach please turn right onto Vista Meadows drive, then take a left onto Pear Street, house is on the right side of the round about halfway down
Rooms
Dining Room 1
Interior
Interior Features Built-in Features, Chandelier, Eat-in Kitchen, Granite Counters, High Speed Internet Available, Pantry, Vaulted Ceiling(s), Walk-In Closet(s)
Flooring Carpet, Ceramic Tile
Appliance Dishwasher, Disposal, Electric Cooktop, Electric Oven, Microwave, Refrigerator
Laundry Electric Dryer Hookup, Utility Room, Full Size W/D Area
Exterior
Garage Spaces 2.0
Fence Fenced, Wood
Community Features Community Pool, Curbs, Greenbelt, Park, Playground, Sidewalks
Utilities Available City Sewer, City Water, Co-op Electric, Concrete, Curbs, Individual Gas Meter, Individual Water Meter, Natural Gas Available, Phone Available, Underground Utilities
Roof Type Composition
Total Parking Spaces 2
Garage Yes
Building
Story One
Foundation Slab
Level or Stories One
Schools
Elementary Schools Eagle Ridge
Middle Schools Timberview
High Schools Timber Creek
School District Keller Isd
Others
Ownership Cristal Pina
Acceptable Financing Cash, Conventional, FHA, VA Loan
Listing Terms Cash, Conventional, FHA, VA Loan
Financing Conventional
Read Less
Want to know what your home might be worth? Contact us for a FREE valuation!

Our team is ready to help you sell your home for the highest possible price ASAP

©2025 North Texas Real Estate Information Systems.
Bought with Nada Aref • United Real Estate Frisco

