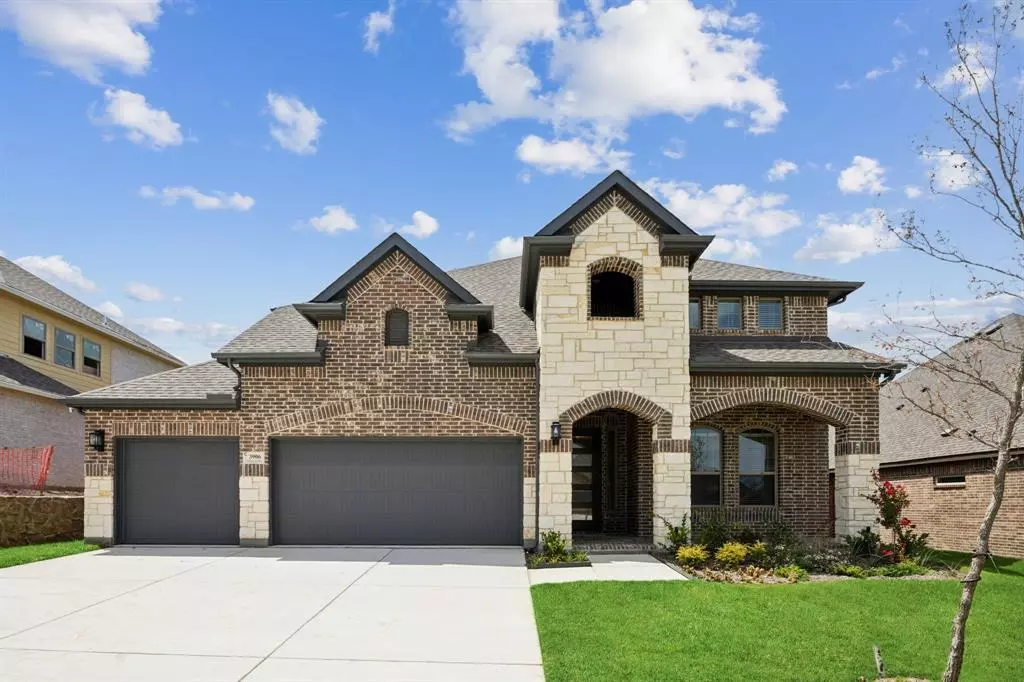$489,750
For more information regarding the value of a property, please contact us for a free consultation.
3906 Ashland Avenue Midlothian, TX 76065
4 Beds
4 Baths
3,025 SqFt
Key Details
Property Type Single Family Home
Sub Type Single Family Residence
Listing Status Sold
Purchase Type For Sale
Square Footage 3,025 sqft
Price per Sqft $161
Subdivision Westside Preserve
MLS Listing ID 20586446
Sold Date 12/23/24
Style Traditional
Bedrooms 4
Full Baths 3
Half Baths 1
HOA Fees $100/mo
HOA Y/N Mandatory
Year Built 2024
Lot Size 8,707 Sqft
Acres 0.1999
Property Description
MLS# 20586446 - Built by Chesmar Homes - Ready Now! ~ This stunning 4 bedroom, 3.5 bath, 3-car garage residence boasts an impressive array of features. As you step inside, you're greeted by an open floor concept that seamlessly connects the spacious living area, complete with a cozy fireplace to the gourmet kitchen. The formal dining room offers an elegant space for hosting dinner parties. The primary suite offers a quiet retreat with an ensuite bathroom that includes dual vanities, separate shower and large soaking tub. Upstairs you will find a game room and media room, great for entertaining. Gorgeous Rev-Wood flooring throughout the first story and iron stair rail leading up to the second floor. This brand-new home is turnkey ready with front and backyard landscaping, irrigation system, complete Security System with keypad and whole house window blinds included!
Location
State TX
County Ellis
Community Sidewalks
Direction Hwy 287, Midlothian, TX - Westside Preserve Community
Rooms
Dining Room 2
Interior
Interior Features Built-in Features, Cable TV Available, Decorative Lighting, Flat Screen Wiring, High Speed Internet Available, Kitchen Island, Open Floorplan, Pantry
Heating Central
Cooling Ceiling Fan(s), Central Air, Electric, Gas
Flooring Carpet, Ceramic Tile, Wood
Fireplaces Number 1
Fireplaces Type Gas Logs, Stone
Appliance Dishwasher, Disposal, Microwave
Heat Source Central
Exterior
Exterior Feature Covered Patio/Porch
Garage Spaces 3.0
Fence Wood
Community Features Sidewalks
Utilities Available City Water, Sidewalk
Roof Type Composition
Total Parking Spaces 3
Garage Yes
Building
Lot Description Subdivision
Story Two
Foundation Slab
Level or Stories Two
Structure Type Brick,Rock/Stone
Schools
Elementary Schools Vitovsky
Middle Schools Frank Seale
High Schools Midlothian
School District Midlothian Isd
Others
Restrictions Deed
Ownership Chesmar Homes
Acceptable Financing Cash, Conventional, FHA, VA Loan
Listing Terms Cash, Conventional, FHA, VA Loan
Financing FHA
Read Less
Want to know what your home might be worth? Contact us for a FREE valuation!

Our team is ready to help you sell your home for the highest possible price ASAP

©2025 North Texas Real Estate Information Systems.
Bought with Non-Mls Member • NON MLS

